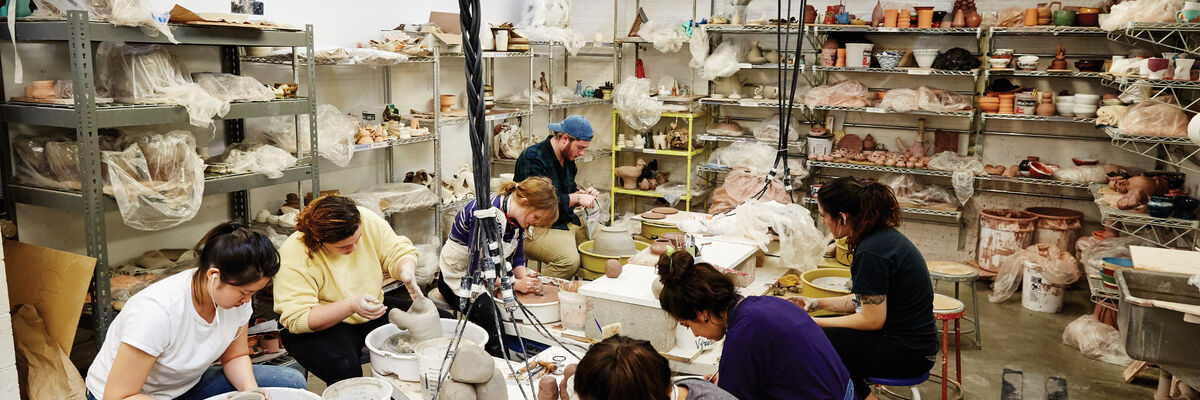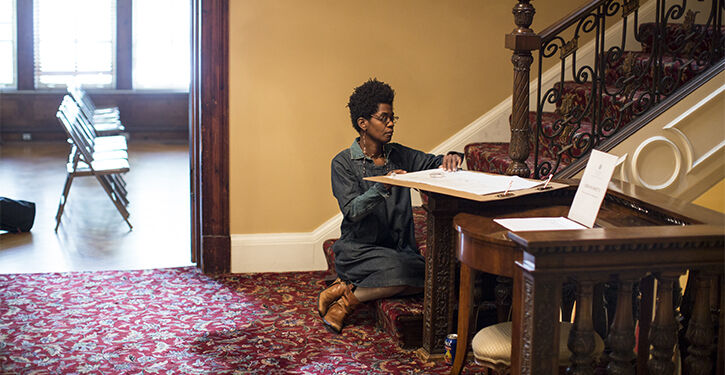
For the Record

by Jac Kuntz (MA 2016)
A team of graduate students in SAIC's Historic Preservation program spent the fall 2014 semester nestled inside a chestnut brick townhouse on North Astor Street in the Gold Coast neighborhood of Chicago. It was there that they captured its Georgian Revival façade and drew the hand-carved woodwork and intricate architectural details of what is now the Junior League of Chicago's headquarters. These student's pencil-on-paper drawings will be transferred to sheets of Mylar and housed in the Historic American Buildings Survey (HABS) collection of the Library of Congress for 500 years.
Society woman Lydia Wheeler donated the historically significant landmark to the Junior League of Chicago in 1953. Though she was an aging widow, Wheeler refused to sell the site of her family's history to buyers who sought to modernize and redesign its interior. Her gift to the Junior League was contingent on the condition that the building's architecture and interior design be maintained with their original integrity.
The building was designed by Pond and Pond, a Chicago-based architecture firm known for its detailed, patterned brickwork. The Pond brothers worked for Solon Spencer Beman, the architect of the Pullman Planned Community on the South Side of Chicago. The first residents of 1447 North Astor Street, located in Chicago's affluent Gold Coast neighborhood, were Mr. and Mrs. Charles D. Peacock Jr. Peacock was son of a renowned State Street jeweler. After passing through the possession of a few wealthy businessmen, the property came into the hands of the Wheeler family in 1922. Keen-eyed matron Lydia Thatcher Wheeler adorned the home with antique furniture, French watercolor wallpaper, and imported crown moldings and paneling from the Wheelers' European pilgrimages.
The relics of such histories were captured this past fall by Professor Charles Pipal and the students of his Physical Documentation course. Together they measured, drafted, and drew everything from the hand-carved motifs imported by Wheeler to the French tiled fireplace to the wrought iron staircase of the grand foyer. Students worked on site, attuned to details both ornamental and spatial, prepared intricate drawings which were then utilized in the production of accurate, scaled renderings.
"The most valuable aspect of the class is that it is a very hands on, practical course for the field.... It is one thing to look at and study a drawing of a historic landmark and another thing entirely to be in the space, reverse engineering it," says Pipal.
Teams of SAIC students tackle one to two preservation project sites every semester, and the Physical Documentation course has been a part of the SAIC curriculum for more than 12 years. Notable projects include the Getty Tomb, On Leong Merchants Association in Chinatown, Grosse Point Lighthouse in Evanston, Avery Coonley House, Chicago Athletic Association, Union Stock Yard Gate, and Thalia Hall.
