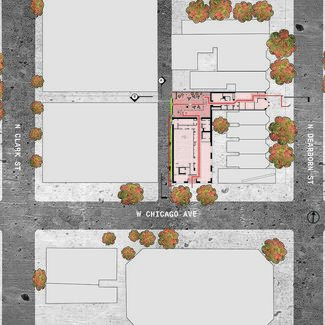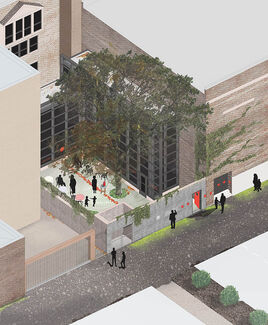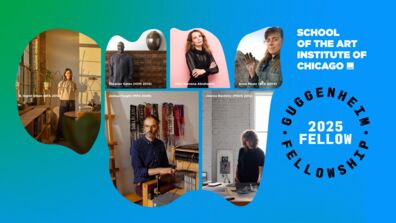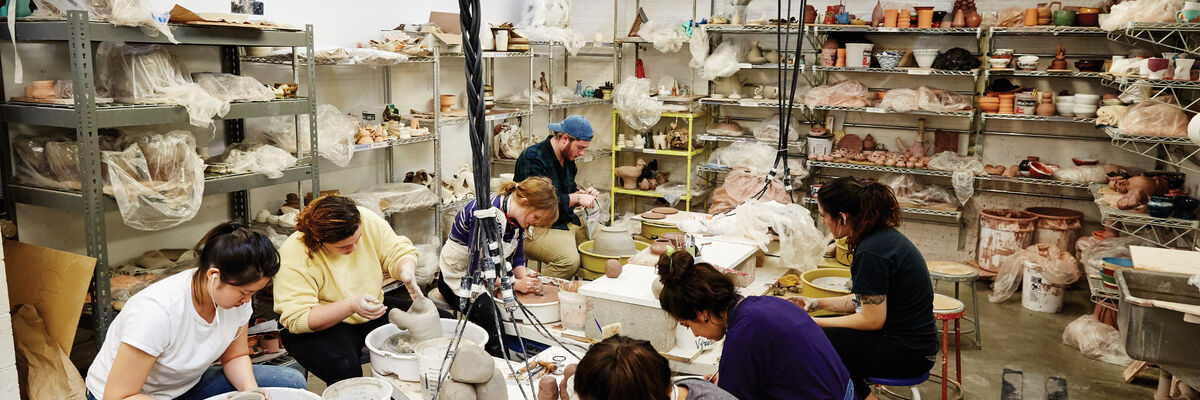
Capstone Studio in Architecture, Interior Architecture - ARCH/INARC 4900
Superfluous
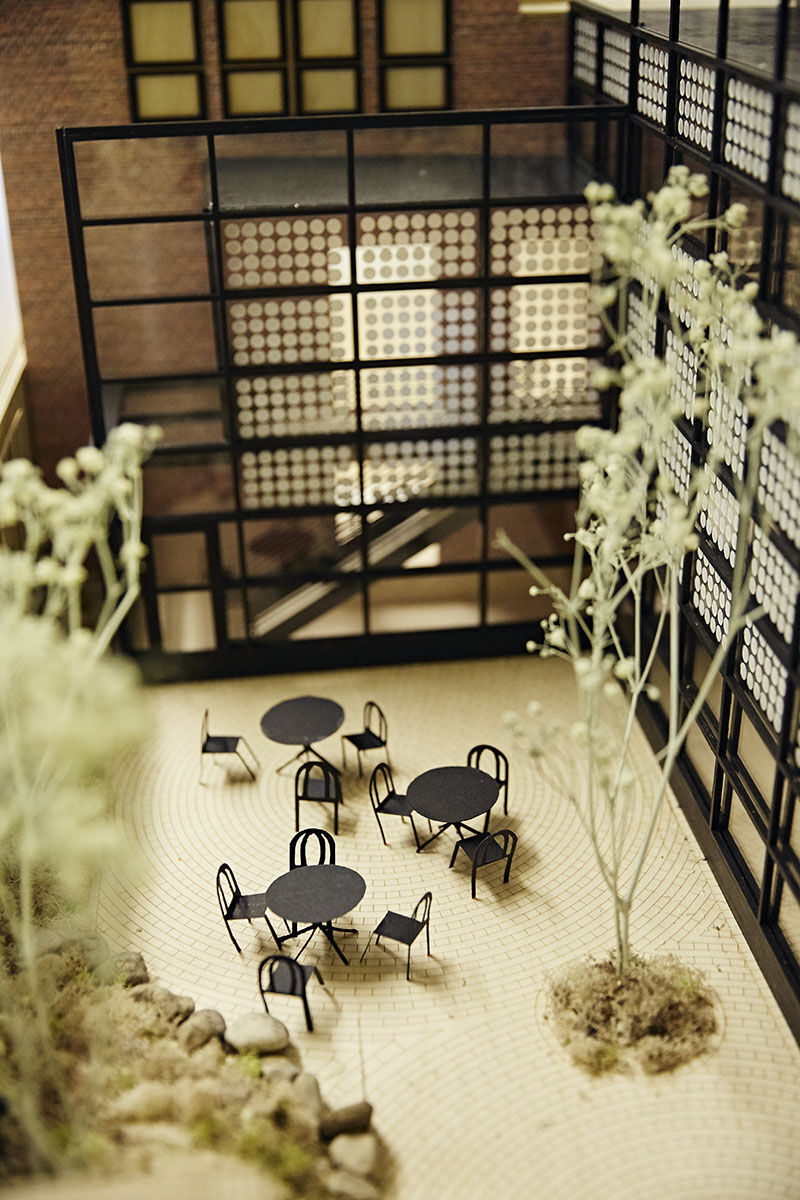
According to The Merriam Webster dictionary, anything superfluous, or extra, has flowed forth beyond what is necessary. The dichotomy between the necessary and the unnecessary is the subject of this semester’s capstone studio.
Oh, unforeseen utility of the superfluous! Charity of great things! Goodness of giants! These are the words, which Victor Hugo uses to present the dwelling Gavroche has made for himself inside the gigantic plaster model of an elephant sculpture. The passage of Les Misérables where Hugo describes the structure, the belly of the elephant and Gavroche’s home served as a starting point for a semester long reflection on the relationship between minimal living necessities, and superfluous architecture features.
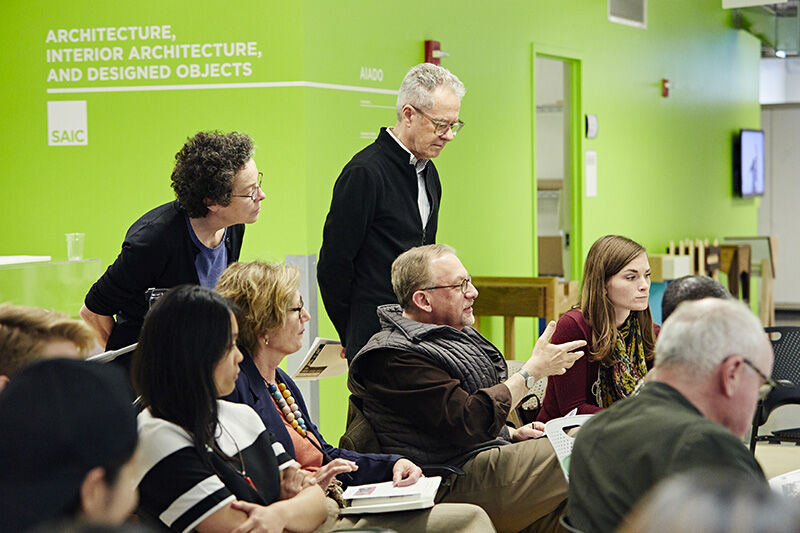
Using the courtyard at the Alliance Française of Chicago as their site, students from the Capstone Studio in Architecture, Interior Architecture at the School of the Art Institute, devised temporary minimal living quarters that respond to the cultural, social, and environmental quality of the site, as well as to their own narratives about homelessness, temporary housing and migration. Inspired by their research, students came up with innovative solutions to blur the line between basic utility and the unessential. Whether extravagance is displayed inside or on the outside, shared publicly or enjoyed privately, the courtyard at the Alliance Française serves as the container, sort of jewel box for each visionary scheme. At the end of the semester, an exhibit allowed for a jury to choose one of the projects to be realized full size and remain visible at Alliance Francaise together with a display of all 11 designs, during the 2017 Architecture Biennial and Open House Chicago.
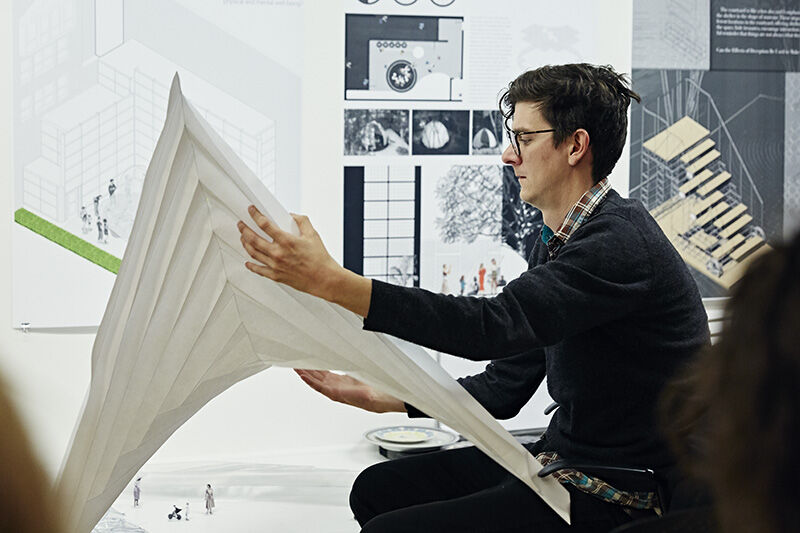
Site Research and History
Following the delivery of the syllabus and course schedule, students were asked to understand the history, context, and mission of the site where the project was to be built.
Problem Assessment
Students defined their own questioning based on personal interests--whether social, poetical, formal, or structural--around the issue of luxury and poverty.
Task, Tool, Jig
The design process is not linear and the students continuously moved laterally from one step to another, developing their own iterative processes based on the personal task they had set for themselves to fulfill, the skills they possessed or wanted to develop, and the method in which they used the tools to fulfill the tasks.
The design unfolded organically. It focused acutely on the thoughtful crafting of space and resisted tendencies of an application-only methodology. Particular emphasis was placed on the exploration of materiality, light, shadow, and the ephemeral qualities of space-making as catalysts for cultivating an authentic experience.
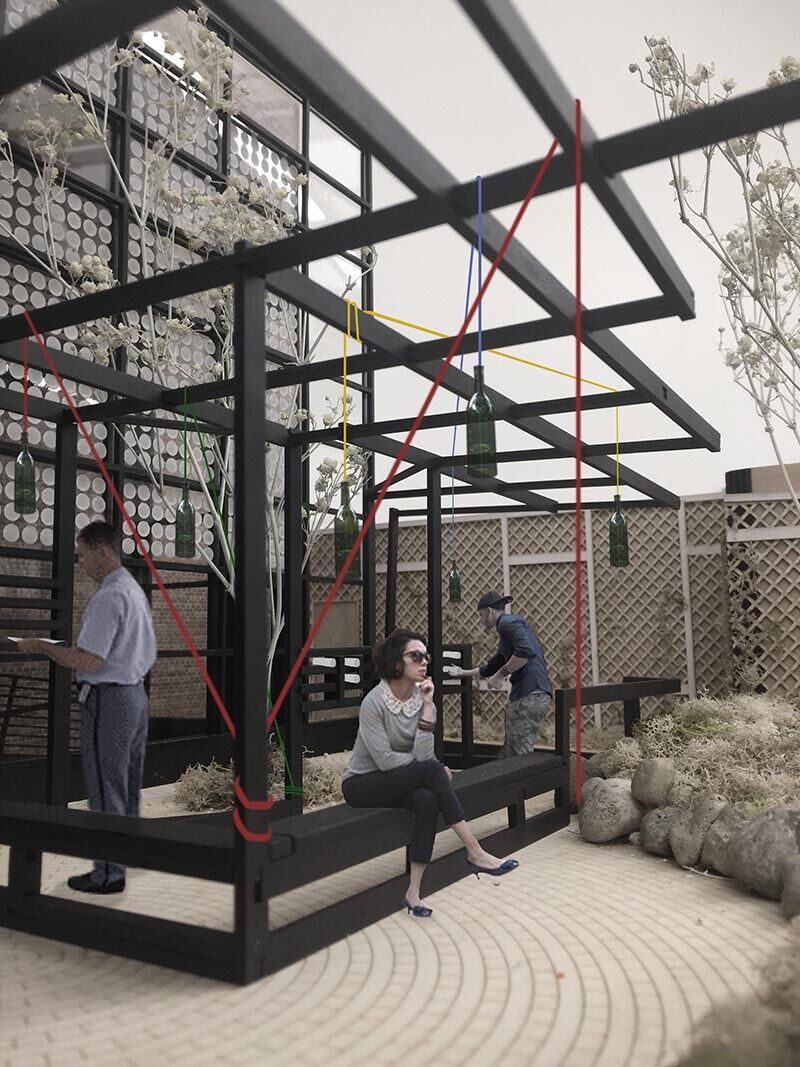
Design
After an initial period of conceptual investigation--materialized with diagrams, physical models, sketches, and narratives--students produced a set of schematic design drawings, including floor plans, sections, elevations, study models, and perspective sketches which were reviewed at a midterm critique. The last few weeks were devoted to project development, showing how materials, lighting, and details reinforce the initial concept, with a focus on the representation of the design and its exhibition in the department gallery.
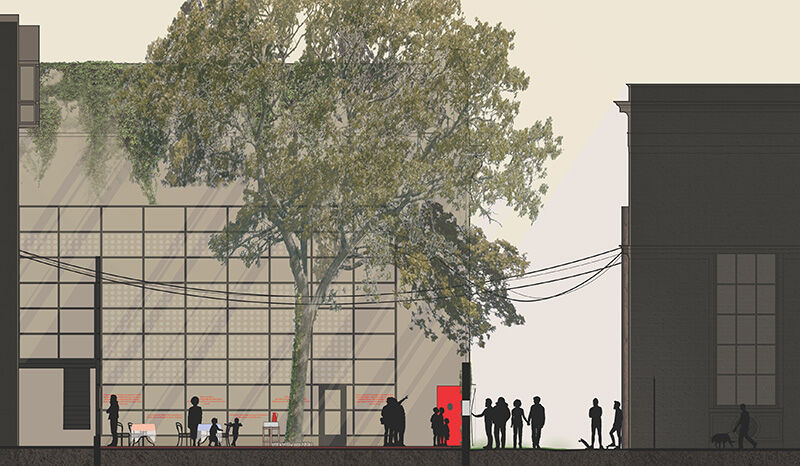
Clairvoyance
A project by Nicholas Desotell, in collaboration with students and faculty from the School of the Art Institute of Chicago and the Alliance Française de Chicago
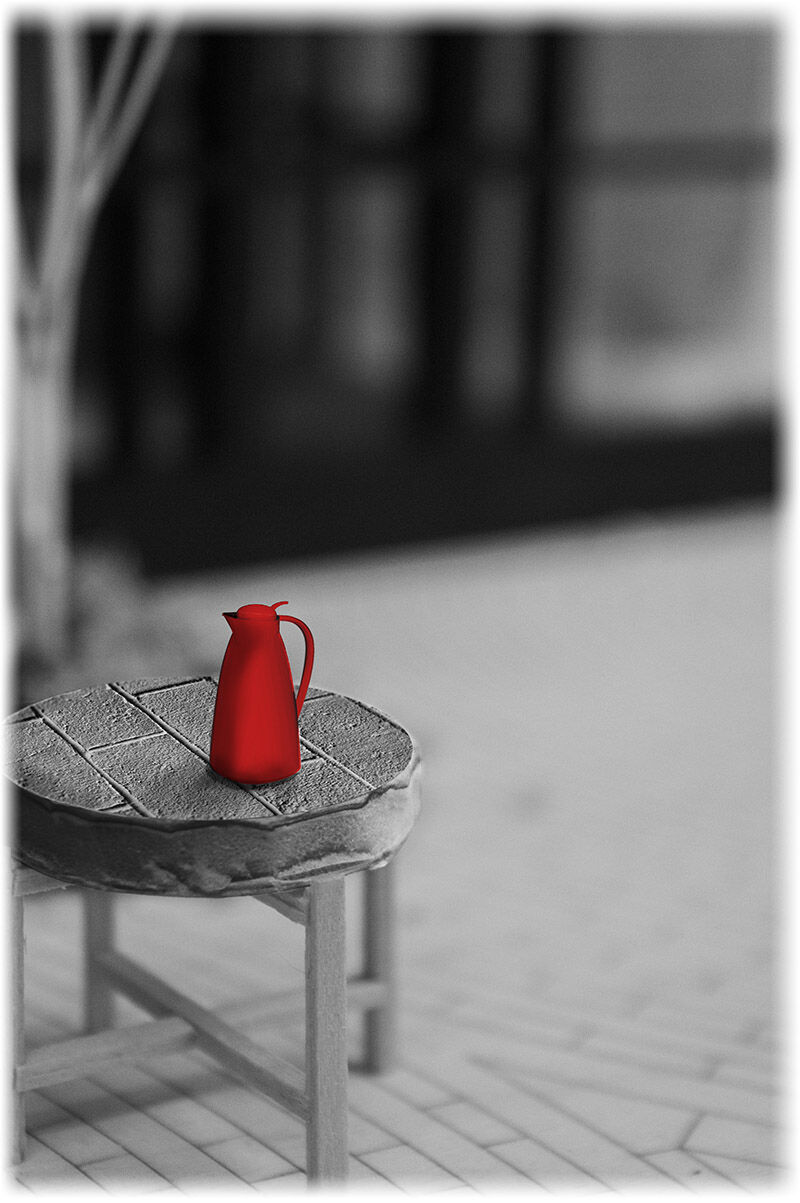
CLAIRVOYANCE is part of Superfluous: An Architectural Project, an exhibition based on Les Misérables by Victor Hugo and organized by the Alliance Française de Chicago. As one of eleven projects proposed by students of the Architecture and Interior Architecture Department at the School of the Art Institute of Chicago, CLAIRVOYANCE was chosen by a jury of professionals to be realized at the Alliance Française. This interactive and multi-sensory installation aims to express a shelter’s necessity to provide free and accessible cultural and communication systems. It uses both sides of the courtyard’s west wall, which separates the courtyard from the alley, and brings together neatly trimmed spaces with those one often overlooks.
On specific days, the door between alley and courtyard will be left open to invite hundreds of visitors to enter the Alliance Française through this unusual passage. The alley currently stands as a forgotten gap between the adjacent businesses. The project aims to not only activate the space, but to remember those users who occupy the alleyway as a refuge. The layout of this project allows users to embrace both sides of the courtyard/alley wall in a manner that defies the “othering” of any individual. In the spirit of offering the courtyard/alley as an accessible space for the community, a charging station will be placed outside the courtyard’s back door. Free WiFi will be accessible alongside the installation.
Commissioners
Alliance Française de Chicago, School of the Art Institute of Chicago
Other Partners
Expo Chicago, Chicago Architecture Biennale, Odile Compagnon Architect, Lothan Van Hook DeStefano Architecture.
