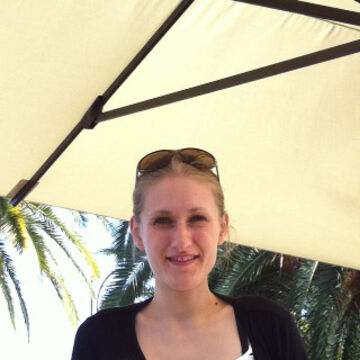| Introduction to Architecture/Interior Architecture |
Architecture, Interior Architecture, and Designed Objects |
1001 (002) |
Fall 2025 |
|
Description
Introduces the meaning and making of architecture and interior architecture through individual and group design projects. Students learn design processes by experimenting with materials and exploring architectural and interior architecture representation, and measure the implications of their work on broader cultural contexts. Students work on design projects using the latest software and digital tools, and develop techniques for integrating analog and digital design and fabrication processes. Students research historic precedents and contemporary culture and design to inform their work. This course requires students to have a laptop that meets SAIC's minimum hardware specs and runs the AIADO template.
|
Class Number
1024
Credits
3
|
| AIA: Architecture: Ugrd Studio 4 |
Architecture, Interior Architecture, and Designed Objects |
3902 (001) |
Spring 2026 |
|
Description
This two-day core undergraduate design studio focuses on the role of the designer in public life, and the role architecture plays in shaping public life. Students address the legal, ethical, cultural, and political concerns that shape architecture practice through the development of a design project. Students use rigorous representation techniques, achieving a professional level of presentation. Students are expected to complete a professional portfolio and resume, along with their design work.
This studio examines issues of program, structure, and building skin to identify how public architecture represents itself as a cultural and political artifact. Rather than understanding architecture as autonomous from its social, cultural, and political environment, the studio posits that architecture must be integrated into the world, be informed by and transforming the social and technical systems that enable our built environments.
Students will review and study design approaches to expand their understanding of possibilities about new spatial dynamics informed by emerging social relationships, hybrid conditions and the social shaping of technology.
Readings, textual and visual case studies and site visits will vary, but always provide the background and theoretical grounding for the site and project analysis and final project development and portfolio presentation.
Project work is a cumulative archive of the process of problem analysis and design exploration that are translations of observations, facts and ideas ? all being made visible through diagrams, drawings and models. Parts of the semesters work will be conducted in groups, in group discussions and workshops and/or site visits; and which will all contribute to individual project work and portfolio development to be presented in a final critique.
This course requires students to have a laptop that meets SAIC's minimum hardware specs and runs the AIADO template.
|
Class Number
1026
Credits
6
|
| Parametric Constructions: Revit |
Architecture, Interior Architecture, and Designed Objects |
4950 (001) |
Fall 2025 |
|
Description
Students will learn how to use Revit as a tool to investigate different stages of design development within Architecture. Topics will include BIM (Building Information Modeling), managing a fully parametric design, understanding categories, families and types and outputting drawings for presentations.
The semester will be broken up into four categories: Space Planning, Building, Landscape and Output. Each class will follow a tutorial and include a show & tell of student?s work in progress for a collective conversation of Revit and design strategies. Students will embark on their own projects while following a program and sqft script. This structure will allow for additional topics to be explored collectively as issues both within design and software arise.
Deliverables will be due at the beginning of each class and a Group Project will be introduced midway through the semester. A Final Project with a Competition style layout will be plotted and pinned up on the last day. This course requires students to have a laptop that meets SAIC's minimum hardware specs and runs the AIADO template.
This course requires students to have a laptop that meets SAIC's minimum hardware specs and runs the AIADO template.
|
Class Number
1033
Credits
3
|
| Parametric Constructions: Revit |
Architecture, Interior Architecture, and Designed Objects |
4950 (001) |
Spring 2026 |
|
Description
Students will learn how to use Revit as a tool to investigate different stages of design development within Architecture. Topics will include BIM (Building Information Modeling), managing a fully parametric design, understanding categories, families and types and outputting drawings for presentations.
The semester will be broken up into four categories: Space Planning, Building, Landscape and Output. Each class will follow a tutorial and include a show & tell of student?s work in progress for a collective conversation of Revit and design strategies. Students will embark on their own projects while following a program and sqft script. This structure will allow for additional topics to be explored collectively as issues both within design and software arise.
Deliverables will be due at the beginning of each class and a Group Project will be introduced midway through the semester. A Final Project with a Competition style layout will be plotted and pinned up on the last day. This course requires students to have a laptop that meets SAIC's minimum hardware specs and runs the AIADO template.
This course requires students to have a laptop that meets SAIC's minimum hardware specs and runs the AIADO template.
|
Class Number
1018
Credits
3
|

