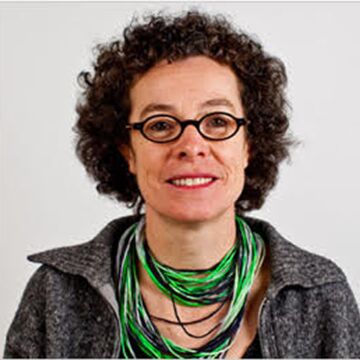

Odile Compagnon
Professor, Adjunct
Contact
Bio
Diploma of Architecture, 1982, Ecole d'Architecture de Versailles, France; 1986, Istituto Universitario de Architettura di Venezia, Italy. Concurrent position: Principal, Odile Compagnon Architecture, Chicago. Publications: Mas Context, Boundaries, d'A, AMC, le Moniteur des Travaux Publics; CAC magazine.
Experience at SAIC
I have taught in the AIADO department since 1998, mainly in lighting, theater and set design, interior architecture, and architecture design studios. Throughout the years, my main focus has been to expose my students to as many influences as possible and enable them to define a strong identity for themselves as well as a strong set of communication skills. Co-teaching, invited lecturers, guest critiques, and workshops outside of the school walls have made this exposure extremely fruitful and rewarding, not only for my students, but also for all of those whom I have involved in the learning environment.
Personal Statement
My professional practice as well as my research and work with students at SAIC are transdisciplinary and transcontinental. For me, a vital aspect of sustainable design involves weaving a network of knowledge, experience, and connections, so that endeavors in one arena become a source of creative solutions in another. I collaborate, in teaching and research, with professors from several departments, including Performance, Writing, Continuing Education, and Art Education. Recently I have taught Set Design, Undergraduate and Master of Architecture design studios, and Design with Light. I have also enjoyed curating and designing four thesis shows: Making Modern (2009) GRAVITY (2010), TELEVISION (2012), and SET OFF (2013). In 2011, in collaboration with Paul Tebben, I was selected to teach the GFRY studio: a two semester multidisciplinary design studio focusing on post earthquake reconstruction in Talca, Chile.
Current Interests
Since I graduated in 1982, the practice of architecture has evolved considerably, and my own practice has gone through many changes as well. Today I am interested in involving my clients in the design as well as in the construction process. I am a founder of the Good City Group, an initiative under the umbrella of Archeworks, which promotes collective participation in the re-imagining of our public spaces and infrastructures. The work I have done with theater companies has permeated my architecture practice, which I now see as the coordination of a collaborative effort, allowing for many voices to be heard, and leaving some space and time for the unpredictable.