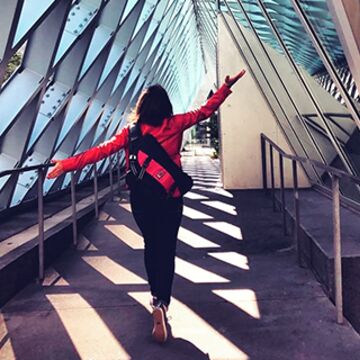

Emily Hoogesteger
Continuing Studies Instructor
Contact
Bio
M.Arch, 2016, School of the Art Institute of Chicago; B.S., Mathematics, 2013, University of Vermont. Concurrent Position: Architect, Jonathan Splitt Architects.
Personal Statement
Emily Hoogesteger came to architecture by way of number theory, logic, wordplay, geography, mental health activism, and the joy of climbing around on construction sites. Her studio and artistic practices seek to reflect on questions of pragmatism, irreverence, energy, and honesty in process and intent—and in her classes she hopes to encourage students to pursue and play with questions of their own. She works to open the door of architecture and design to everyone, to teach and learn across disciplines, and to make messes but clean them up afterwards.