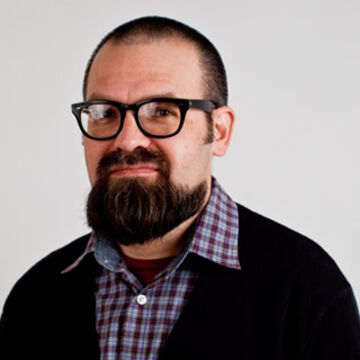| Arch/Inarch: Design Drawing |
Architecture, Interior Architecture, and Designed Objects |
1002 (001) |
Spring 2026 |
|
Description
This course is a comprehensive introduction to two-dimensional architectural and interior architectural representation. Students learn hand-drawing and digital techniques to produce orthographic, axonometric, isometric, and perspectival projections in individual and group projects. Students move between two- and three-dimensional representation, developing robust skills for design drawing.
Typically the course will review the work of architects and designers throughout the history of architecture representation. Readings will vary and focus will be concentrated on understanding and putting into practice the mechanisms of drawing.
Course work consists of building techniques and practice of drawing. Classes will develop incremental skills through assignments and projects that culminate into complex drawings and representations. This course requires students to have a laptop that meets SAIC's minimum hardware specs and runs the AIADO template.
|
Class Number
1021
Credits
3
|
| Descriptive Techniques: Media, Material, Place + Event |
Architecture, Interior Architecture, and Designed Objects |
5002 (001) |
Fall 2025 |
|
Description
Descriptive Techniques: Media, Material, Place + Event: will provide a foundational survey and sampling of architectural representational conventions, hardware and software systems for analysis, visualization, materialization and iteration as well as an introduction to material processes and tool systems for design materialization, prototyping and iteration. Special focus will be given to examining emerging computational tools and media and their implication on the design of material things and places.
Readings will vary but will typically include excerpts from process instruction manuals (contemporary and archival). A structural element of this class is that it will run with a combined cohort made of 2 year option and 3 year option student groups - mixing established students with arriving students. The large class will have 2 or more assigned faculty and will explore independent and collaborative modes of learning. This will contribute to the program¿s learning culture.
Course work will consist of a survey of a variety of hardware and software based serial production processes useful for the development and communication of architectural concepts (3 to 5 digital systems, 6 to 9 material processes). Assignment work will be 80% individual response to project prompts and 20% collaborative projects. Readings meant to situate processes in a developmental history will be offered as a critical aspect of material / process learning.
|
Class Number
2382
Credits
3
|
| Resilient Systems |
Architecture, Interior Architecture, and Designed Objects |
6008 (001) |
Fall 2025 |
|
Description
Resilient Systems will provide an introduction to multi-level sustainability, including analysis of site, landscape and cultural context as a precondition to architectural conceptualization. Students will demonstrate ability to synthesize sustainable systems and approaches into design projects including green infrastructure, active and passive structural and mechanical systems, facility with material properties and performance, repairability + preservation design.
Readings will be compiled from selections focused on material systems and their cultural histories [eg: Constructing Architecture: Materials, Processes, Structures : a Handbook] and case study white papers from trade and professional journals.
A structural element of this class is that it will run with a combined cohort made of 2 year option and 3 year option student groups - mixing established students with arriving students. The large class will have 2 or more assigned faculty and will explore independent and collaborative modes of learning. This will contribute to the program's learning culture.
Assignment work will consist of a series of short, topical design projects where students synthesize knowledge of sustainable systems and approaches into propositional architectural drawings and models. One semester long project will be integrated and balanced with several short vignette projects.
|
Class Number
2389
Credits
3
|
| Grad Projects:AIA |
Architecture, Interior Architecture, and Designed Objects |
6009 (001) |
Fall 2025 |
|
Description
Taken every semester, the Graduate Projects courses allow students to focus in private sessions on the development of their work. Students register for 6 hours of Graduate Project credit in each semester of study.
|
Class Number
2297
Credits
3 - 6
|
| Grad Studio 3: Architecture |
Architecture, Interior Architecture, and Designed Objects |
6110 (001) |
Fall 2025 |
|
Description
Intermediate design studio requires the design of a building responding to substantially qualitative interior space program, including building skins, systems, sustainability, accessibility, and life safety. Course Goals and Objectives 1) Learn pre-design, visual communication of concept and program diagramming, , systems and object integration during research into client organizations and the design of effective environments. 2) Bring technical knowledge and skills to bear on a design including structural and other building systems, accessibility, sustainability, and site design.
Case studies, readings and research will be project specific and determined through the programs defined in the studio.
The studio work is cumulative. The work addresses professional criteria and develops though milestones that culminate in a final portfolio and review for the course.
|
Class Number
1962
Credits
6
|
| Architecture/Interior Architecture: Graduate Studio 6 Thesis |
Architecture, Interior Architecture, and Designed Objects |
6220 (001) |
Spring 2026 |
|
Description
Thesis studio asks students to determine and research an original problem with pertinent issues, and design an innovative response to some aspect of architectural production.
Course Goals and Objectives
1) Give individual students the opportunity to discover, define, and research a significant aspect of architectural production in depth.
2) Develop a personal approach to an important issue of contemporary significance to the field of architecture and communicate it concisely.
3) Work with originality, clarity, and high production values at the end of an architectural education.
|
Class Number
2097
Credits
6
|

