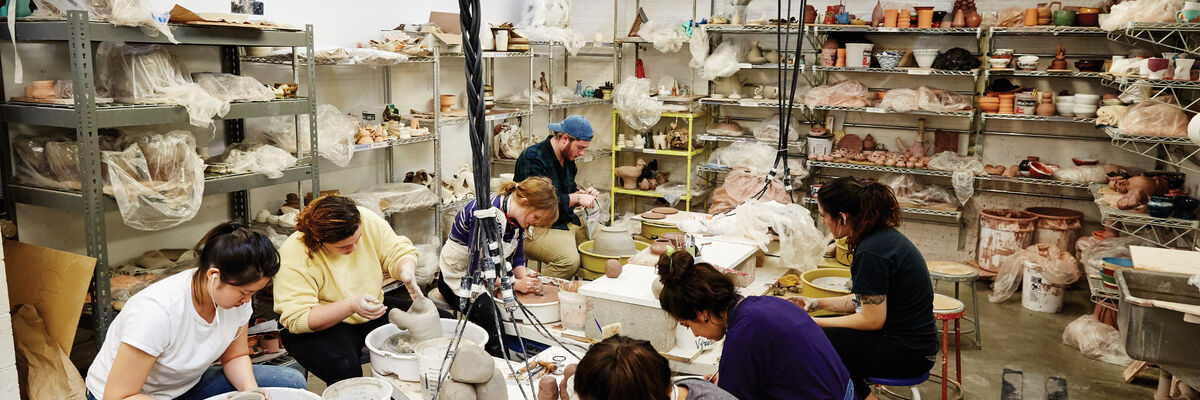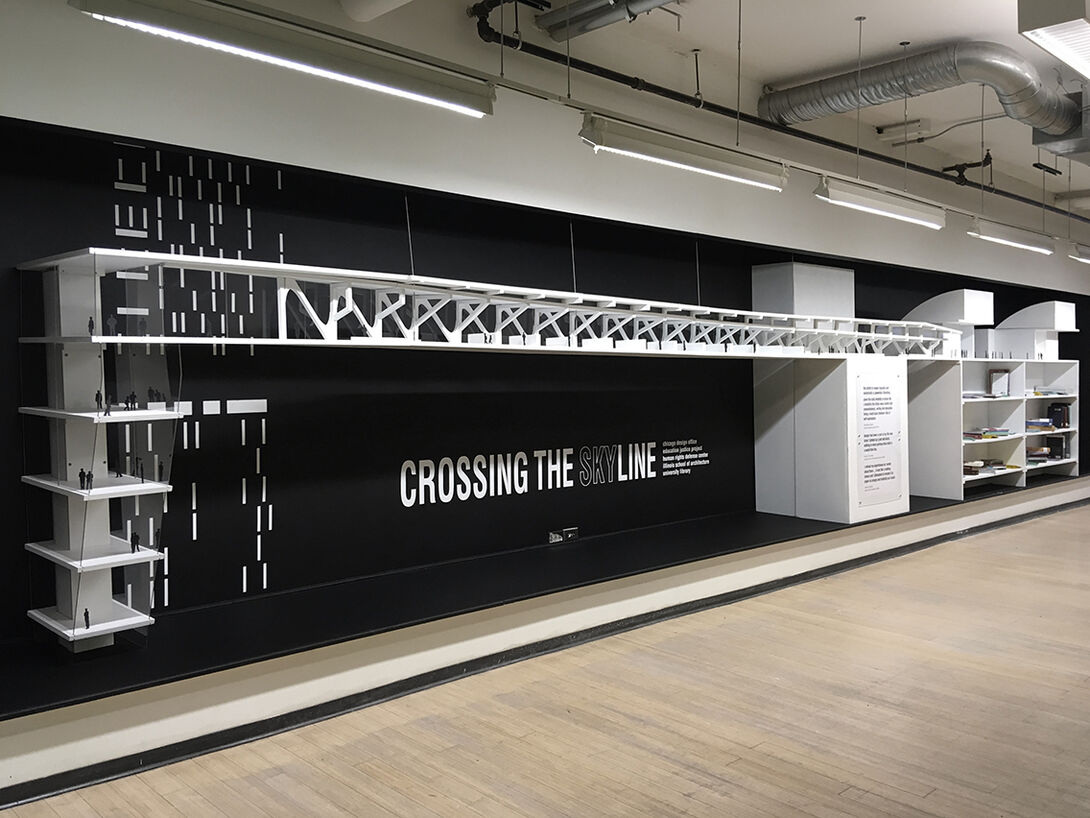
Crossing the Skyline

Artist: Aneesha Dharwadker of the Chicago Design Office
We have placed hard walls around the convicted, and invisible lines around them when they return to their communities. Prison architectures have created islands around their inhabitants, further isolating them and impeding rehabilitation. In downtown Chicago, we have a rare opportunity to re-examine the boundaries of the prison in an urban context. The Metropolitan Correctional Center sits two blocks from the Harold Washington Library, suggesting a provocative and productive convergence.
As architectural types, the prison and the library are opposites: one is designed for physical confinement, the other for intellectual expansiveness. What happens when we blur the line between these buildings—between freedom and captivity? How can we redefine escape through more humane architectural conditions and experiences for the incarcerated? This exhibit models a cross-section through a speculative building that links the 9th floor of the Library, the Winter Garden, with the 12th floor of the prison, a typical residential floor. Programs include family visitation rooms, a book annex, study spaces, and a café.
Built at 1/2" = 1' scale, Harold Washington Library becomes a bookshelf for a special collection of texts written by luminaries in prison as well as texts censored from American prisons.
This exhibition is co-presented with the University of Illinois at Urbana-Champaign School of Architecture, in partnership with the University of Illinois Library, the Education Justice Project, and the Human Rights Defense Center.
Curated by: Joseph Altshuler
Installation Team: Joseph Altshuler, Emily Cates, and Afnan Alamoudi
Fabrication Team: Chicago Design Office with Hannah Brostoff, Yong Yi Ye, and TJ Bayowa
Photographs: Aneesha Dharwadker and Joseph Altshuler




