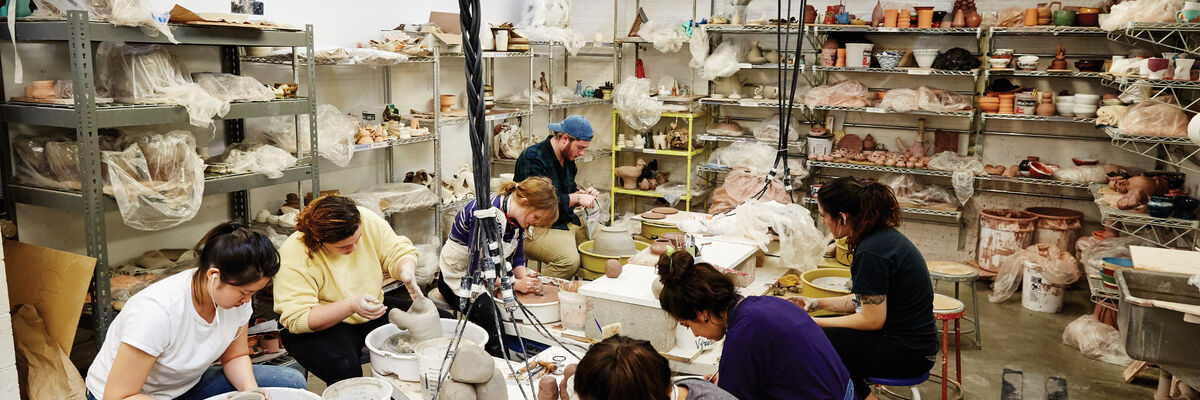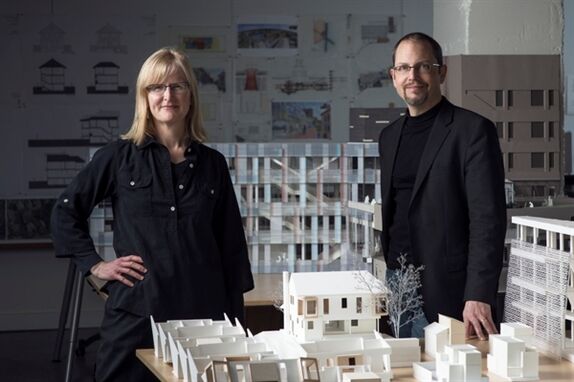
Artful Architecture

by Jeremy Ohmes
Michelle LaFoe (Post-Bac 1992) might be an architect by trade, but the SAIC alum is an artist at heart. Her professional and academic background is heavily slanted toward architecture with an artistic streak throughout.
After studying at Rice University, LaFoe completed a post-baccalaureate certificate in Painting and Drawing at SAIC. She followed that with a Fulbright Scholarship to Perugia, Italy, where she focused on art and architecture in the urban landscape of Umbria. Then she returned to school to obtain a master's in Architectural History and Theory from the University of Illinois at Urbana-Champaign—bookended by post-graduate research work in design and materials technology at Yale University.
Although she only spent a year at SAIC, her time there informs her work every day. From her design studio in Portland, Oregon, she says, “SAIC allowed me to look at the world in a different way…and to work in a different way. It was very much series and theory based versus many architecture and design programs that are project based. I would take a medium like charcoal and really push it to the extent of its boundaries in terms of artistic exploration. I would push my art because I didn’t have a project, but I had an idea. When I work with clients now, I continue to work from a theory standpoint.”
Since 2010 LaFoe has led Office 52 with her partner, Isaac Campbell. The duo’s Portland-based architecture firm has developed designs for everything from higher education institutions to research centers, art installations, and single-family homes—approaching each project with a process that is highly collaborative, interdisciplinary, and above all, creative. With each client, LaFoe and Campbell determine their needs, constraints, and goals and then complete a rigorous process that entails in-depth research, playful experimentation, creative problem solving, and iterative techniques such as hand sketching and 3D modeling—similar to an artist’s approach to a new work.
Campbell states, “Michelle brings the perspective of exploration to all of our work. She inevitably asks the difficult question about how something should be done, or ought to be done, or isn’t being done. Her artistic background gives her the freedom to look at problems in a different way.”
This hands-on, creative way of working has earned Office 52 some high-profile projects across the country and around the world. They are currently in the running for a large-scale, energy-producing public art installation in Copenhagen, Denmark, and recently they were chosen from a pool of 16 firms to design a new nano-biotechnology building at Carnegie Mellon University in Pittsburgh, Pennsylvania.
Dubbed the Sherman and Joyce Bowie Scott Hall, the 106,000-square-foot building will be a hub for Carnegie Mellon’s College of Engineering, housing an array of interdisciplinary research facilities for nanoscience, biomedical engineering, and energy innovation. After conducting comprehensive research and meeting with faculty, students, engineers, scientists, and others, LaFoe and Campbell designed a relaxed, naturally lit space that encourages the connectivity among the various departments in the building. They emphasized an open, collaborative atmosphere with site lines that allow people to look through the common space to see what is happening in the research labs and other parts of the building.
LaFoe notes, “This hearkens back to SAIC where a lot of ideas don’t come from staring at the walls in your studio, but when you’re out and about and you come across somebody and they mention an idea they’re working on and it relates to something that you’re doing.”
Office 52 also explored the connections between art, architecture, science, and sculpture in some of the finer elements of the building. For example, they designed a ceramic frit curtain wall that reinterprets nanoscience and abstracts a quasi-crystal structure into a geometric pattern. It is essentially a data visualization on the façade of the building. They also introduced dichroic glass to shade the south and west sides of Scott Hall’s north wing. An art glass that utilizes nanoscience technologies, the dichroic fins create changing colors and overlapping reflections as the sun moves across the sky—a reference to the links between disciplines at the university.
These types of opportunities for architectural metaphors and artistic nods allow LaFoe and Campbell to further their process of innovation and discovery in their design work. Discussing Office 52’s overall philosophy, the duo says, “There’s so much in our culture about standardizing how we do things, how we approach things, and what our cultural response is supposed to be. There’s an incredible cultural force for normalization, which is really working against creativity. We value creativity...and we want to excel in that creative thinking.”
